Transport yourself to a fairytale as you watch the delightful UNESCO World Heritage Blue Mountain Railway make its way along the upper garden of this 150-year-old quintessential English bungalow available as a whole-villa holiday rental. Restored to a high standard of luxury by SPASM Design in Mumbai, Wedgewood-blue Haiwatha with its red-tiled roofs peeks out behind the trees, overlooking a cascading brook that flows into the Lovedale Valley. Perched out on a promontory, the views at Haiwatha stretch out to verdant vegetable farms, surrounded by jungle and nestling a Toda settlement.
Stepping inside this grand family home, comprising a 4-bedroom main house and a 2-bedroom carriage house, stirs up memories of simpler times, visiting grandparents and living on a steady diet of Enid Blyton. Black-and-white images are framed around the main house, highlighting the Nilgiris landscape, and others reflecting the owners’ family business legacy and their passion for wildlife.
Enjoy a lunch picnic by the stream, sit by a bonfire after dusk over a barbecue. Or just a 10-min walk up through the garden takes you along the railway track to Lovedale Station, where you can board the Toy Train to Coonoor just 30 minutes away, armed with a hamper of our house hot-brew and butter cookies!
STORY OF HAIWATHA
Nearly 50 years ago, a dapperly dressed gentleman from Bombay parked his car in Lovedale to watch the sunset. For a better view, he pushed open a nearby gate and walked through. The Nilgiris landscape now before him stunned him. When he turned, he discovered he was in front of an English doctor’s house, with a signboard for sale. Without a second thought, he said, “I love the view. Where can I sign?”
At the time of its acquisition by the current owners, Haiwatha was a large but simple cement-floored house. Summers were spent away from the mugginess of Bombay transported to the delights of the beautiful Nilgiris. The owner’s children spent their days getting lost in the Lovedale landscape. They would collect water from the brook to have their showers, walk along forest trails picking raspberries for sticky tarts, and waved to travellers as the Blue Mountain Train tooted its way at the top of the house garden.
The children loved the house and vowed to always preserve it so they could retain the wonderful memories that could be revisited over generations. Whenever they had the means, they put it into renovations. Over time, the high-ceiling bedrooms were turned into cosy two-floor rooms and the doctor’s horse stables became a grand Carriage House with two bedrooms. Shahabad stone flooring preserved the older feel while modernising the house. Outside, the trees around them grew into a dense jungle and neighbouring Ooty became a sprawling city, leaving Haiwatha and its surroundings lost in a beautiful time-warp.
Haiwatha today retains the original soul that its owners fell in love with, while providing the luxury they knew it could transform into. It has turned into their true fairy tale home.
SPACES
Haiwatha is available as a whole villa in 4-6 bedroom combinations
– Six bedrooms with ensuite baths sleeping a maximum of 16 guests
– 2 bedrooms with 4-poster king beds in the Main House
– 2 loft bedrooms with king-size mattresses in the Main House
– Master Bedroom with 1 king-size bed and a loft with 2 single beds in the Carriage House
– 1 Bedroom with 1 king-size bed in the Carriage House
– Powder room in the Main House
– 2-bed Carriage House with common sun-lounge
– Living room surrounded with conservatory-style windows
– Cosy lounge with large television
– Open dining area
– Large fully equipped kitchen
– Covered verandah with lounge seating
– Lawn with quaint lookout gazebo and gorgeous panoramic view
– BBQ & bonfire area with outdoor seating
– Accommodation for guests’ staff
INCLUDED SERVICES
– Breakfast daily; coffee and tea available throughout the day with our compliments
– Room heaters in all bedrooms
– High-quality bed & bath linen
– High-speed Wi-Fi
– Daily housekeeping
– Luxury bath amenities
– 100% power backup
– OTT-ready TV in the main house lounge and Carriage Suite bedroom
– Board games
– 4-person staff team, including 2 housekeepers, resident chef, and house caretaker
– LUX location host
AVAILABLE SERVICES
– Garden BBQs and authentic local South Indian meals available with suggested menus
– Advance and daily neighbourhood provisioning services of groceries & food delivery
– Bonfire services available
– Laundry with 24-hour turnaround
– Curated experiences of the Nilgiris including train rides, nature walks, food experiences, tea-tasting, dining reservations & golf sessions
– Itinerary planning & organising special occasions
– Airport transfers and local transport, including acting drivers
HOW TO SPEND YOUR TIME
– Take a ride on the Nilgiri Mountain Railway from or to Lovedale Station to Coonoor or Ooty. It is one of the most scenic ways to travel from Coonoor to Ooty and India’s only rack railway.
– Warm up in the lawn with a bonfire and feast on a delicious BBQ
– Play board games together either indoors or outdoors in the gazebo
– Enjoy a coffee and nap in front of the brook by the lower lawn
– Explore Ooty on a heritage walk or e-bike tour to learn about the area
– Visit the village of Lovedale and walk around to take in the breathtaking scenery
– Sample Ooty’s local cuisine and soak in its natural and cultural heritage
– Shop for teak or rosewood furniture at Mohan’s, a 70-year-old antique store where much of the house’s furniture comes from
– Visit one of the colonial clubs nearby to play a round of golf
– Try a unique workshop in Coonoor, such as a chocolate-making or tea-tasting session
– Learn about the local Toda and Irula people through anthropological guided tours with experts
– Keen birders can wake up early in the morning to do some birdwatching
VILLA INSIGHTS
– The entrance road to the home is on a steep gradient with a sudden drop-off. Cars should be cautious when entering the property.
– Haiwatha is a footwear-free zone. Please use the complimentary slippers or your personal socks when indoors.
– Evenings in Lovedale tend to be very cold. Dress warm before you start feeling chilly.
– The Nilgiris faces an acute water shortage, especially during the dry seasons. Guests are requested to use water prudently during their stay.
– Pets are not permitted in the villa.
– Indoor spaces are non-smoking. If you wish to smoke outdoors, please use the ashtrays provided.
– As in most hill stations, electricity supply can be erratic, and exceptionally bad during the monsoons. The home has 100% backup power from a diesel genset with automatic changeover.
– The Nilgiris have a major human-animal conflict issue with the Nilgiri gaur (bison) due to habitat destruction. Do keep the main gate closed at all times. Watch out for wild animals while walking or driving.
GETTING HERE
Haiwatha is located near Lovedale, a small village near Ooty, overlooking a wondrous view of the valleys.
– Ooty: 20 mins
– Coonoor: 40 mins
– Kotagiri: 55 mins
– Mudumalai Tiger Reserve: 2 hrs
– Coimbatore: 3 hrs
– Mysore: 3.5 hrs
– Bangalore: 6.5-7.5 hrs
– Chennai: 10-11 hrs
– Mettupalayam Railway Station: 2 hrs
– Coimbatore Airport: 3 hrs
Located on the ground floor of the rear block, the romantic Silver Room leads out into its own private garden and plunge pool, making it ideal for couples seeking privacy and a romantic evening meal.
Discover the rich history of Tranquebar, the first Danish trading post in India, in the century-old four-bedroom villa Thanga House, just a short walk from the Bay of Bengal. Restored by INTACH as a private residence for Francis Wacziarg, co-founder of Neemrana Hotels, this location is surrounded by colonial remnants and religious sites, making it an ideal spot for a historical and spiritual retreat. Spend your day touring various heritage sites around Tranquebar, such as Fort Dansbourg, the second-largest fort the Danes built in the world, and many centuries-old temples.
Book a Standard Private Room with breakfast and dinner included at Mangala and experience the secret heart of Tamil Nadu at this small, beautifully restored 4-bedroom heritage home in the hamlet of Thirupugalur, 2 hours east of Tanjore.
Mangala is a carefully restored 120-year-old Tamil brahmin house and transformed into a vibrant & contemporary interpretative form while retaining the familiar, natural rhythm of the sounds, fragrances, and textures of a peaceful, quiet agrarian village.
Book a Superior Private Room with breakfast and dinner included at Mangala and experience the secret heart of Tamil Nadu at this small, beautifully restored 4-bedroom heritage home in the hamlet of Thirupugalur, 2 hours east of Tanjore.
Mangala is a carefully restored 120-year-old Tamil brahmin house and transformed into a vibrant & contemporary interpretative form while retaining the familiar, natural rhythm of the sounds, fragrances, and textures of a peaceful, quiet agrarian village.
Book a Superior Private Room with breakfast and dinner included at Mangala and experience the secret heart of Tamil Nadu at this small, beautifully restored 4-bedroom heritage home in the hamlet of Thirupugalur, 2 hours east of Tanjore.
Mangala is a carefully restored 120-year-old Tamil brahmin house and transformed into a vibrant & contemporary interpretative form while retaining the familiar, natural rhythm of the sounds, fragrances, and textures of a peaceful, quiet agrarian village.
In a village overlooking the backwaters of the Vembanad Lake near Cochin, experience an unimaginably perfect abode under the stars and reflected in the water. Here is a beautiful and soulful luxury home in Kerala that invites you to live in the moment. Built by one of India’s best-known ad-film makers as a passion project, with incredible attention to detail.
Escape to the serene hills of the Nilgiris and experience luxury living at its finest in our 3-bedroom home. Enjoy breathtaking views of the mountains and tea estates from every room. Spend time in the lush garden or have a barbeque and bonfire with friends and family. A concierge, personal chef & housekeeper are available to ensure that all your needs are met.
In the most lovable Lovedale, a quiet little neighbourhood of Ooty, have your dreams come true. Stay in this luxurious and beautifully furnished hill-station home of one of South India’s most iconic film stars that pays tribute to his rich legacy of films in the art and artefacts adorned on its walls. Enjoy lips-smacking South Indian cuisine with a chef whose food is the real hero of Hideaway!
Getaway with friends and family to this stunning, Mediterranean-style beach infinity pool villa located on the wild & pristine coral-island coast of the Gulf of Mannar, just 90 minutes from Madurai. Feast on delicious Tamil cuisine made from the freshest catch. Work it off by going snorkeling, scuba diving, or kayaking at our favorite watersports hub near Tuticorin.
On a pristine beach halfway between Chennai & Pondicherry, and home to a crumbling 17th-century old fort, experience magic in this beautifully furnished Tamil home filled with art, antique furniture & treasures. Whet your appetite with delicious coastal cuisine, with catch sourced fresh off the beach. Indulge in water sports and swim in the ocean.
Book a Standard Private Room with breakfast and dinner included at Mangala and experience the secret heart of Tamil Nadu at this small, beautifully restored 4-bedroom heritage home in the hamlet of Thirupugalur, 2 hours east of Tanjore.
Mangala is a carefully restored 120-year-old Tamil brahmin house and transformed into a vibrant & contemporary interpretative form while retaining the familiar, natural rhythm of the sounds, fragrances, and textures of a peaceful, quiet agrarian village.
WELCOME TO MAISON TWENTY SIX, PONDICHERRY
Ranked among the top 50 villas in India by Conde Nast Traveller, Maison Twenty-Six by Luxunlock Private Villas is a 120-year-old luxurious private garden villa in the heart of Pondicherry’s French Quarter. The villa was awarded by the French VMF Foundation for its architectural heritage. The villa is set around a lush foliage-filled courtyard with two bedrooms on the lower level and two suites on the upper level. Bengal room is the Indigo-themed room on the ground floor.
THE BOMBAY SUITE AT MAISON TWENTY SIX
External spiral stairs lead to the first floor with 2 suites and a covered verandah.
The Bombay Suite comprises a bedroom, bath-room, and an air-conditioned lounge. Themed with hints of Bombay and Gujarat, the bedroom has a canopy Queen bed with a large pichwai painting as a backdrop. An Anglo-Indian carved sofa from Gujarat sits in one corner. Tall French doors lead onto a wraparound balcony overlooking the courtyard and road. A set of metal chairs and a small table make it ideal for a morning cup of coffee.
The Bombay Suite’s air-conditioned lounge has a flat television with cable TV. A beautiful Bourne and Shepherd photo of colonial Bombay with Flora Fountain harks back to an earlier era. A sofa-cub-double bed accommodates one adult or two small children.
A delicious set breakfast comprising Western and South Indian is included in your booking.
Pets are welcome.
SPACES AT MAISON TWENTY SIX
Individual room or suite guests have access to the large living room or Indo Chine Hall, the small air-conditioned salon, powder room, kitchen, and the covered verandah which doubles up as a communal dining space. You can also use the upper verandah which overlooks the courtyard and mango tree.
The entrance takes you into a small foliage-filled Garden Courtyard enveloped on three sides by a bedroom, air-conditioned Salon, kitchen, and the covered verandah. The center of the courtyard is a pillar of foliage symbolizing the tree of life.
On the east side of the courtyard, flanked by giant white plastered columns on one side and the formal living room on the other side is a Covered Verandah that is the alfresco dining space. A striking black and white cement tiled floor complements a seven-seater cane and metal dining table, that can be extended to seat more people.
The Indo-Chine Hall is an enormous 18-foot high room with raftered ceilings, and flooring set in early 20th century Belgian tiles imported from Vietnam. Careful restoration of the walls has revealed the original lime green and red plaster. Sit at a quaint 3-seater marble-topped table under a magnificent chandelier or relax in any of the multitudes of corner sofa arrangements. A beautiful and original Pondicherry buffet sideboard doubling up as a bar counter is topped by exquisite artwork.
A small Air-Conditioned Indoor Lounge is located adjacent to the courtyard. It has comfortable seating and doubles-up as a cool respite from warm summers for drinks or even a meal.
The Laundry, Kitchen, and Staff Accommodation are on the south side of the courtyard. The contiguous laundry room cum kitchen is equipped with a washing machine and ironing facilities, A large refrigerator is perfect for chilling your favorite beverages and storing perishables. The kitchen is fully equipped with gas burners, an oven and microwave, and plenty of space to cook up a meal of your own.
In the southeast, a gazebo houses a Powder Room.
The Upper Verandah has two comfortable seating clusters with lovely views over the railing into the courtyard. Ideal for morning get-togethers!
IMPORTANT DETAILS
In addition to your breakfast, other meals can also be served through chefs-on-call. You can also use delivery apps to receive food. Kitchen staff can heat and serve it to you within their set work timings. Tea and coffee are served complimentary throughout the day. You are welcome to use the kitchen and prepare your own meals too with the assistance of our team.
The house has a full genset power back up.
Water is a scarce commodity in Pondicherry and the house does have a municipal water connection. A pressure pump system is in place. The caretaker will ensure that water is always available. Please use water prudently.
Complimentary Wi-Fi is available throughout the house. Satellite TV is available in both the upper lounges.
All bathrooms have hot water from individual hot water geysers. Switches are marked.
Guests have access to the washing machine and ironing facility for self-use.
Pondicherry like elsewhere in tropical South India does have mosquitoes. Please use the repellent placed in your room during the day and especially in the evenings. Try and keep your room windows and doors closed from 4 PM onwards.
The house is over 120 years old. Careful restoration combined with constraints on what can and cannot be done means that walls and floors are uneven in places. Original doors and windows may squeak or not shut smoothly or evenly. Damp patches on walls are par for the course of an old house like this.
Most ceiling lights and chandeliers have switches and rotary dimmers. Please adjust the dimmer to your convenience. Power strips are available in all rooms to use for charging your devices.
The staff comprises one daytime housekeeper, a night-time assistant, and day and night security.
You will be received by our LUX Host on arrival at the villa and is available for any assistance throughout your stay.
Maison Twenty-Six is a 120-year-old fully restored private garden villa in the heart of the French Quarter of Pondicherry. This one-of-a-kind home was built by a prosperous Franco-Tamil family who made their name in Indo-China. You too can enjoy the same exclusive experience in this beautiful home for a celebration with friends a large family reunion or to just get away for a long weekend. Chill-out in one of the many lounging spaces with music refreshments and lunch or have a chef whip up a meal served right in your villa. Use our expertise to plan a myriad of exclusively curated experiences in Pondicherry & Auroville.
Hidden away on a quiet street in the French Quarter of Pondicherry, Maison Twenty Six is a gorgeous 120-year-old historic garden house that was lovingly restored by its current owner to win the prestigious Vieilles Maisons Francaises (VMF) award for preservation of French architectural heritage, a rare honor for houses outside of France.
Originally constructed in the early 20th century by a rich Franco-Tamil merchant named Xavier Condappa, who made his fortune in Vietnam (there is a road in Saigon named after him!), the house was bequeathed to his sons and subsequently found its way to the current owner who with the help of restoration architects, lovingly transformed this once neglected home into a beautiful expression of decadence, romance, and rustic luxury set in a magical garden of greenery.
Built on two levels, Maison Twenty Six is set around a lush foliage-filled courtyard with a central pillar of green trees, climbing tendrils, and tropical plants symbolizing the Tree of Life, a theme that recurs in all of the house’s four bedrooms. Winding slate pathways lead to, arguably, the central gathering point of the villa – the courtyard verandah.
Covered by a Madras Terrace roof and bolstered by two enormous Franco-Tamil columns and a series of teak pillars, a large carved pink mirror surrounded by five exquisite giant carved Kerala bull heads greets you. Tropical summer furniture makes for a lovely setting for drinks and meals, and you will find yourself inevitably spending most of your time here.
Behind the verandah is the grand old living room, with an 18-foot high raftered ceiling, elegant period furniture and décor, and original Belgian floor tiles. Leading off from the courtyard are two inviting bedrooms—the red-themed Indo-Chine Room and the indigo-themed Bengal Room. A small air-conditioned lounge gives respite from humid days. The kitchen, laundry, and staff accommodation are in a separate block. And a powder room is conveniently tucked away close by.
Spiral stairs lead to the upper floor housing the Bombay and Madras Suites, each with its own private air-conditioned lounges and small balconies. Both connect to each other at the Upper Verandah, a large covered sit-out for lazy days spent with a book or a coffee.
Maison Twenty Six is the first private villa rental in Pondicherry, and a long time coming. Pondicherry’s French Quarter with its tree-lined rues, pastel-shaded colonial homes, and cafes and shops is the ideal setting to have a private space like this to stay, a place to get away to, when you want to retreat from the tourists, in the privacy of your own French villa. The garden courtyard, verandahs, and multitude of lounges are naturally inviting spaces to celebrate togetherness with family and friends.
With so many services available to you like a bartender on call, gourmet meals delivered or served in your villa, and expert concierge service from LuxUnlock, we bring all of Pondicherry and Auroville to your doorstep with a myriad choice of exclusively curated experiences. We recommend a minimum two-night stay to enjoy the house and indulge in all of the pleasures of Pondicherry and Auroville.
In addition to your breakfast, other meals can also be served through chefs-on-call. You can also use delivery apps to receive food. Kitchen staff can heat and serve it to you within their set work timings. Tea and coffee are served complimentary throughout the day. You are welcome to use the kitchen and prepare your own meals too with the assistance of our team.
The house has a full genset power backup.
Water is a scarce commodity in Pondicherry and the house does have a municipal water connection. A pressure pump system is in place. The caretaker will ensure that water is always available. Please use water prudently.
Complimentary Wi-Fi is available throughout the house. Satellite TV is available in both the upper lounges.
All bathrooms have hot water from individual hot water geysers. Switches are marked.
Guests have access to the washing machine and ironing facility for self-use.
Pondicherry like elsewhere in tropical South India does have mosquitoes. Please use the repellent placed in your room during the day and especially in the evenings. Try and keep your room windows and doors closed from 4 PM onwards.
The house is over 120 years old. Careful restoration combined with constraints on what can and cannot be done means that walls and floors are uneven in places. Original doors and windows may squeak or not shut smoothly or evenly. Damp patches on walls are par for the course of an old house like this.
Most ceiling lights and chandeliers have switches and rotary dimmers. Please adjust the dimmer to your convenience. Power strips are available in all rooms to use for charging your devices.
The staff comprises one daytime housekeeper, a night-time assistant, and day and night security.
You will receive our LUX Host on arrival at the villa and is available for any assistance throughout your stay.
WELCOME TO MAISON TWENTY SIX, PONDICHERRY
Ranked among the top 50 villas in India by Conde Nast Traveller, Maison Twenty-Six by Luxunlock Private Villas is a 120-year-old luxurious private garden villa in the heart of Pondicherry’s French Quarter. The villa was awarded by the French VMF Foundation for its architectural heritage. The villa is set around a lush foliage-filled courtyard with two bedrooms on the lower level and two suites on the upper level. Bengal room is the Indigo-themed room on the ground floor.
THE INDO-CHINE ROOM AT MAISON TWENTY SIX
The Indo-Chine Bedroom on the ground floor, themed in shades of Shanghai Red and decorated in all things oriental, leads off from the northern side of the Living Room. A romantic high four poster Queen Bed is accessed by step-stools. Flanked on both sides are Chinese side consoles topped with oriental lamps and the walls are decorated with fragments of original headboards from a daybed of an opium parlour. There is a decadent, maroon-themed bathroom with a decorative chandelier hovering over a cement-smoothened bathtub.
A delicious set breakfast comprising Western and South Indian is included in your booking.
Pets are welcome.
SPACES AT MAISON TWENTY SIX
Individual room or suite guests have access to the large living room or Indo Chine Hall, the small air-conditioned salon, powder room, kitchen and the covered verandah which doubles up as a communal dining space. You can also use the upper verandah which overlooks the courtyard and mango tree.
The entrance takes you into a small foliage-filled Garden Courtyard enveloped on three sides by a bedroom, air-conditioned Salon, kitchen and a covered verandah. The centre of the courtyard is a pillar of foliage symbolising the tree of life.
On the east side of the courtyard, flanked by giant white plastered columns on one side and the formal living room on the other side is a Covered Verandah that is the alfresco dining space. A striking black and white cement tiled floor complements a seven-seater cane and metal dining table, that can be extended to seat more people.
The Indo-Chine Hall is an enormous 18-foot high room with raftered ceilings, and flooring set in early 20th century Belgian tiles imported from Vietnam. Careful restoration of the walls has revealed the original lime green and red plaster. Sit at a quaint 3-seater marble topped table under a magnificent chandelier or relax in any of the multitudes of corner sofa arrangements. A beautiful and original Pondicherry buffet sideboard doubling up as a bar counter is topped by exquisite artwork.
A small Air-Conditioned Indoor Lounge is located adjacent to the courtyard. It has comfortable seating and doubles up as a cool respite from warm summers for drinks or even a meal.
The Laundry, Kitchen and Staff Accommodation are on the south side of the courtyard. The contiguous laundry room cum kitchen is equipped with a washing machine and ironing facilities, A large refrigerator is perfect for chilling your favourite beverages and storing perishables. The kitchen is fully equipped with gas burners, an oven and microwave and plenty of space to cook up a meal of your own.
In the southeast, a gazebo houses a Powder Room.
The Upper Verandah has two comfortable seating clusters with lovely views over the railing into the courtyard. Ideal for morning get-togethers!
IMPORTANT DETAILS
In addition to your breakfast, other meals can also be served through chefs-on-call. You can also use delivery apps to receive food. Kitchen staff can heat and serve it to you within their set work timings. Tea and coffee are served complimentary throughout the day. You are welcome to use the kitchen and prepare your own meals too with the assistance of our team.
The house has a full genset power back up.
Water is a scarce commodity in Pondicherry and the house does have a municipal water connection. A pressure pump system is in place. The caretaker will ensure that water is always available. Please use water prudently.
Complimentary Wi-Fi is available throughout the house. Satellite TV is available in both the upper lounges.
All bathrooms have hot water from individual hot water geysers. Switches are marked.
Guests have access to the washing machine and ironing facility for self-use.
Pondicherry like elsewhere in tropical South India does have mosquitoes. Please use the repellent placed in your room during the day and especially in the evenings. Try and keep your room windows and doors closed from 4 PM onwards.
The house is over 120 years old. Careful restoration combined with constraints on what can and cannot be done, means that walls and floors are uneven in places. Original doors and windows may squeak or not shut smoothly or evenly. Damp patches on walls are par for the course of an old house like this.
Most ceiling lights and chandeliers have switches and rotary dimmers. Please adjust the dimmer to your convenience. Power strips are available in all rooms to use for charging your devices.
Staff comprise one daytime housekeeper, a night-time assistant, and day and night security.
You will be received by our LUX Host on arrival at the villa and is available for any assistance throughout your stay.
WELCOME TO MAISON TWENTY SIX, PONDICHERRY
Ranked among the top 50 villas in India by Conde Nast Traveller, Maison Twenty-Six by Luxunlock Private Villas is a 120-year-old luxurious private garden villa in the heart of Pondicherry’s French Quarter. The villa was awarded by the French VMF Foundation for its architectural heritage. The villa is set around a lush foliage-filled courtyard with two bedrooms on the lower level and two suites on the upper level. Bengal room is the Indigo-themed room on the ground floor.
THE BENGAL ROOM AT MAISON TWENTY SIX
The Bengal Bedroom accessed from the north of the garden courtyard is themed in Indigo Blue and is filled with art and textiles of East India. A small Queen four poster bed is framed by a blue tree-of-life-themed Chintz tapestry. Bedside tables have Kalighat paintings above them and art deco mirrors expand the visual space. A large reprint of a Bourne and Shepherd photo of colonial Calcutta adorns one wall. The room has its own ensuite bathroom with contemporary fittings.
A delicious set breakfast comprising Western and South Indian is included in your booking.
Pets are welcome.
SPACES AT MAISON TWENTY SIX
Individual room or suite guests have access to the large living room or Indo Chine Hall, the small air-conditioned salon, powder room, kitchen, and the covered verandah which doubles up as a communal dining space. You can also use the upper verandah which overlooks the courtyard and mango tree.
The entrance takes you into a small foliage-filled Garden Courtyard enveloped on three sides by a bedroom, air-conditioned Salon, kitchen, and a covered verandah. The center of the courtyard is a pillar of foliage symbolizing the tree-of-life.
On the east side of the courtyard, flanked by giant white plastered columns on one side and the formal living room on the other side is a Covered Verandah that is the alfresco dining space. A striking black and white cement tiled floor complements a seven-seater cane and metal dining table, that can be extended to seat more people.
The Indo-Chine Hall is an enormous 18-foot high room with raftered ceilings, and flooring set in early 20th century Belgian tiles imported from Vietnam. Careful restoration of the walls has revealed the original lime green and red plaster. Sit at a quaint 3-seatermarble topped table under a magnificent chandelier or relax in any of the multitudes of corner sofa arrangements. A beautiful and original Pondicherry buffet sideboard doubling up as a bar counter is topped by exquisite artwork.
A small Air-Conditioned Indoor Lounge is located adjacent to the courtyard. It has comfortable seating and doubles-up as a cool respite from warm summers for drinks or even a meal.
The Laundry, Kitchen, and Staff Accommodation are on the south side of the courtyard. The contiguous laundry room cum kitchen is equipped with a washing machine and ironing facilities, A large refrigerator is perfect for chilling your favorite beverages and storing perishables. The kitchen is fully equipped with gas burners, an oven and microwave, and plenty of space to cook-up a meal of your own.
In the southeast, a gazebo houses a Powder Room.
The Upper Verandah has two comfortable seating clusters with lovely views over the railing into the courtyard. Ideal for morning get-togethers!
IMPORTANT DETAILS
In addition to your breakfast, other meals can also be served through chefs-on-call. You can also use delivery apps to receive food. Kitchen staff can heat and serve it to you within their set work timings. Tea and coffee are served complimentary throughout the day. You are welcome to use the kitchen and prepare your own meals too with the assistance of our team.
The house has a full genset power back up.
Water is a scarce commodity in Pondicherry and the house does have a municipal water connection. A pressure pump system is in place. The caretaker will ensure that water is always available. Please use water prudently.
Complimentary Wi-Fi is available throughout the house. Satellite TV is available in both the upper lounges.
All bathrooms have hot water from individual hot water geysers. Switches are marked.
Guests have access to the washing machine and ironing facility for self-use.
Pondicherry like elsewhere in tropical South India does have mosquitoes. Please use the repellent placed in your room during the day and especially in the evenings. Try and keep your room windows and doors closed from 4 PM onwards.
The house is over 120 years old. Careful restoration combined with constraints on what can and cannot be done means that walls and floors are uneven in places. Original doors and windows may squeak or not shut smoothly or evenly. Damp patches on walls are par for the course of an old house like this.
Most ceiling lights and chandeliers have switches and rotary dimmers. Please adjust the dimmer to your convenience. Power strips are available in all rooms to use for charging your devices.
The staff comprises one daytime housekeeper, a night-time assistant, and day and night security.
You will be received by our LUX Host on arrival at the villa and is available for any assistance throughout your stay.
Skyfall is one of the most spectacularly located homes in the Palani Hills, set on the edge of a mountain, hidden away from downtown Kodaikanal. Enjoy wrap-around views of lush green mountains and the spellbinding Perumal Peak. If you can pull yourself away from the scenery, then within, you will find a truly charming fully-loaded holiday villa that makes for a perfect vacation in the hills. Pets are welcome! Skyfall is also available as a two-bedroom villa.
Skyfall was designed by Bangalore-based Biome Environmental Solutions, known for its focus on the convergence of ecology, architecture and water. The house merges with the steep gradient of the land and has been positioned in such a way that all the spaces take advantage of the jaw-dropping views. By using mud blocks made with soil that was excavated on-site, Skyfall stays warm in the winter and cool in the summer sun. Sloping roofs and comprehensive rainwater harvesting ensures that the villa has never had to buy or exploit water.
Designed on three levels, Skyfall’s uppermost level has the approach driveway leading to a covered garage and entrance to the house. A mud room and foyer lead east to an open-plan space comprising a modern island kitchen, a dining area and a bar area – the perfect way to bond and relax over cooking, drinking and dining. French doors open up to the house’s most popular gathering area — the expansive covered balcony. Drink in the ever-changing panoramic views of Perumal Peak and the farm-filled plains of Palani and its hill temple, with nothing to hinder the view. A passageway leads off from the foyer past a small study nook to the upper bedroom and ensuite bathroom. The bedroom has a loft which can sleep two young children.
Off the foyer, a wooden staircase leads down to the second level comprising the lower bedroom with its en-suite bathroom and large windows that frame the same beautiful views. On your right is a comfortable living room that is kept warm with a roaring Franklin woodstove. The living room leads to its own covered sit-out and to a large terraced lawn that is ideal for picnic lunches or bonfire dinners. Behind the living room is a media room perfect for movie nights.
The lower garden leads to the Third Bedroom or the Gardenside Bedroom. This bedroom is part of the villa and is located below the upper two bedrooms, except that it is accessed from the garden. There is a little private sit-out with chairs and a table – your own exclusive space for a morning coffee while you bring in the day.
Skyfall is meant for family bonding or for close friends. The open-plan kitchen & dining encourages you to cook and dine together. The fully-equipped house is ideal for the independent traveller, although the presence of a daily housekeeper is a welcome sight.
Kodaikanal can be a challenge to get around during the busy season with tourists, traffic and noise. But Skyfall can be the perfect antidote to it. A beautiful vacation home in the mountain wilderness far from the madding crowds but just 15-20 minutes from the lake makes for the best of both worlds.
Skyfall is located within a private gated mountain-side estate, about 20 minutes from the Kodaikanal lake. A common-use road leads past two other houses, set well apart, to Skyfall which is at the end. A concrete sloped driveway leads you to the single-car covered garage and front of the house with open parking for 1 more car and clear parking for 2-3 cars on the common-use road above.
There is a two-level lawn for gatherings. One is on the lower level east of the house and accessible from the west side driveway via steps or through the lower level living room and sit-out. A larger lawn area lies one level below the lower sit-out for larger groups. Outdoor furniture, a large garden umbrella, and external outdoor speakers are available. The lawn is perfect for bonfires (a bonfire pit is in place) available. A Weber BBQ grill (BYO charcoal) is available in the Storage Room. Firewood is available at an extra charge.
Behind the kitchen is an open backyard with a long granite-topped table. This is suitable for sun-drying linen, clothes or kitchen utensils.
Two entrances to the mud room at the upper level – one conveniently via the garage (for those rainy days) and one regularly externally. The mud room has hooks for umbrellas, coats and keys, a shoe cupboard and a little bench to take off and put on your footwear. The foyer leads off to the open-plan kitchen and dining area, a staircase leading down to the lower level, and a passageway to the upper bedroom.
The upper bedroom with an ensuite bathroom comprises a Queen Bed, plenty of wardrobe space (so unpack), a portable room heater, and a loft that sleeps an additional two young children or one adult. Beautiful views of Perumal Peak are framed by the large vertical windows that face the bed. What better way to wake up than to a wow view!
Leading from the foyer, are a large open-plan kitchen, dining area and a bar which leads to the upper balcony. The main kitchen is a home cook’s dream – large with wraparound counters, a high counter, and an island in the centre. It’s fully equipped with a microwave, three-gas burner, hob, toaster, oven-grill, UV water purifier, two-bowl washbasin, piped hot water, dishwasher and large refrigerator. There are oodles of storage and cookware, glassware and flatware to cook up almost any meal. A smaller wet kitchen with its own counters, wash basin, 4-burner gas stove and storage racks is designed for heavier Indian cooking.
The dining area and bar separate the main kitchen from the covered balcony, A rectangular dining table with bench-style seating for six makes for casual, communal dining. Behind the dining table, the flue pipe of the living room Franklin woodstove brings radiating warmth to the dining room when it’s lit up. Next to it is a cosy bar cabinet set up to welcome your BYOB and two single-seaters that invite you to an intimate drink.
Large foldable French doors open to the upper balcony and the skyscapes outside. The covered balcony has a 4-seater round table with extra chairs for larger groups. On the open-air extension, there are two low-slung cane chairs for that cup of coffee & book to take in some warm sunshine. A beautiful old Franklin cook stove can heat up your food, and bake bread or mini pizzas.
The study nook leading to the upper bedroom has art collected from the homeowner’s travel and life in the Orient. An antique wooden bookcase is filled with books on a variety of subjects. In the corner by a large set of glass-paned windows is a flat-topped writing desk and chair, for you to catch up on work.
Next to the dining area are the powder washbasin and laundry room. The laundry room has a front-loading washing machine and dryer. An ironing station and steam iron are provided.
Stairs lead from the foyer lead down to the lower level which contains one bedroom, the living room and sit-out, and the media room. The lower bedroom to the left of the staircase has a Queen Bed, and floor-to-ceiling windows with views of the lawn, trees, and Perumal Peak. Bedside tables and heating included. There is plenty of wardrobe storage and an ensuite bathroom.
The Media Room has comfortable seating with Wi-Fi, flatscreen 4K Android TV with Net-flix and other OTT channels built-in. All you have to do is log in and catch up on your favourite shows. There is Tata Sky too. For music, there is an audio system with external Bluetooth and an acoustic guitar for bonfire nights. A Franklin woodstove in the corner will warm up the room instantly when lit up.
The Living Room has a comfortable 3-seater sofa, two single-seaters, and a rocking chair. Coffee table books on Kodaikanal, antique chests and soft lamps make this a lovely space. There is a nook with a cabinet full of rare old books. A Franklin woodstove really makes the room toasty!
French doors lead to a lower sit-out with a picnic table and two benches. Superb views!
The lower garden leads to the Third Bedroom or the Gardenside Bedroom. This bedroom is part of the villa and is located below the upper two bedrooms, except that it is accessed from the garden. The room has beautiful twin antique beds joined together to form a double, A large thick carpet warms up the room, in addition to the portable room heater.
There is a small pantry with a tea/coffee station, and its own small LED TV with Tata Sky. A wireless router gives you internet access. The ensuite con-temporary-styled bathroom has its own hot water supply. There is a little private sit-out with chairs and a table – your own exclusive space for a morning coffee while you bring in the day.
There is also one attic adjacent to the upper bedroom loft which is kept locked.
As hosts, we are available 24 x 7 for you by phone. We have a dedicated Location Host who lives in Kodaikanal and he will welcome you on arrival or on the evening of your arrival. He will introduce you to the house and will bid you farewell either the day before departure or at departure. He is available on phone between 5 pm and 9 am on weekdays and 24×7 weekends. At all other times, our Reservations and Ops Team members are available 24 x 7. In addition, our housekeeper-cook will always take care of you during the day. You have this exclusive home all to yourself.
Set within a secure, private hillside estate and located just 20 minutes northeast of the Kodaikanal Lake, Skyfall literally feels like “the last house standing”. Your drive through a warren of homes, takes you along a seemingly precipitous road, with beautiful terraced farms and deep valleys on either side. The end of the road leads you into a gated estate with just 3 homes set well apart from each other. Skyfall is at the end of the estate, and you can be guaranteed that there is nothing but sky & mountain before you.
The closest railhead is Kodai Road Station 2 hours away. The closest airport is Madurai about 3 hour drive. There are interesting day outings for you – Poombarai (scenic drive, terraced villages, temple) 40-50 minutes; Mannavanur (scenic drive, sheep & rabbit farms, picnics) 60-70 minutes; Palani (temple on the rock) 2 hours; Dindigul (fort, cigars, and flower market) 2.5 hours and Madurai (temples, street food, architecture) 3 hours.
Skyfall is largely a self-catering luxury villa. There is no permanent presence of a caretaker on-site. However, there is a daily housekeeping service from 0930-1300 hrs, except on holidays and Sundays. Should you need extra hours, laundry assistance, or cooking services, charges will apply, subject to the availability of the housekeeper. In addition, your dedicated LuxUnlock Location Manager is available on-call or WA for any assistance.
Electricity supply by the government is both erratic and of poor quality throughout the year in Kodaikanal. Do expect frequent power cuts throughout the day. The house comes with an automatic partial-back up inverter and batteries that run most lights and electrical points throughout the house, except for the heavy loads. Wi-Fi is uninterrupted.
Water is highly scarce in Kodaikanal and the house does not have a municipal water connection. It depends upon rainwater storage and a rarely used borewell. Water is pumped to the overhead tanks automatically and nothing needs to be done. Please use water prudently.
Heating is available in all rooms with portable heaters in both rooms. There are three Franklin wood stoves – in the Upper Balcony, Living Room and Media Room. Please ask your LUL Concierge to show you how to light them or refer to the House-book. Both bedrooms share a hot water geyser. Please keep it switched on throughout your stay. There is a hot water geyser for the powder wash basin and main kitchen and one for the wet kitchen.
Guests have access to the washing machine, dryer and ironing facility for self-use. Sun-dry your clothes in the backyard.
There are two kitchens – a main western-style kitchen for light cooking and western food, and one adjacent wet kitchen for heavy Indian cooking. Please comply with this to avoid Indian cooking vapours from spreading through the house.
Staff accommodation is available only for a professional caregiver, female cook, valet or governess. There is one staff room with an ensuite bathroom on the lower level and accessible from outside the house. Staff accommodation charges apply. A common-use toilet at the top of the driveway for external staff. Should your male cooks or drivers need their own accommodation, it must be sought outside the premises.
Kodaikanal has a major human-animal conflict problem with Indian bison. Due to habitat destruction and lack of predators, bison numbers have increased and they often are found in residential and public areas, and occasionally in our estate. Please be careful when walking. Increasingly, monkeys have also become a menace and be careful as they do raid indoor spaces looking for food.
The location of the house makes it feel like it’s hours away from civilization during your first few trips in and out of town. Once you are familiar with the route, you will realise you are only 20 minutes from the Lake!
Savour the slow life at Vayal, a stunning 2-bedroom countryside villa, set in a mango orchard deep in the heart of sultry Chettinad. Blending a simple tropical aesthetics with modern luxury, Vayal is a young architect’s earthy interpretation of the fabulous 19th-century mansions of the region.
Wake up to the sounds of birds chirping and experience the untouched Chettinad countryside. The Vayal is a serene relaxed and intimate space, offering two self-sufficient living spaces, a common courtyard with outdoor and indoor dining, and a rooftop plunge pool with dramatic sunset views.
With our experts, discover Chettinadu’s extravagant heritage in its beautiful mansions, its energetic village markets, and glorious art & craft traditions. Most importantly, come home to Vayal, to relish the lip-smacking cuisine that makes Chettinad world famous, as our all-women team, turns out delicious banana leaf spreads sourced from the farm and surroundings. Then it is time to find one of several day beds and slip into a stuporous snooze lulled by the sounds of nature.
Maison Twenty-Six is a 120-year-old fully restored private garden villa in the heart of the French Quarter of Pondicherry. This one-of-a-kind home was built by a prosperous Franco-Tamil family who made their name in Indo-China. You too can enjoy the same exclusive experience in this beautiful home for a celebration with friends a large family reunion or to just get away for a long weekend. Chill-out in one of the many lounging spaces with music refreshments and lunch or have a chef whip up a meal served right in your villa. Use our expertise to plan a myriad of exclusively curated experiences in Pondicherry & Auroville.
Hidden away on a quiet street in the French Quarter of Pondicherry, Maison Twenty Six is a gorgeous 120-year-old historic garden house that was lovingly restored by its current owner to win the prestigious Vieilles Maisons Francaises (VMF) award for preservation of French architectural heritage, a rare honor for houses outside of France.
Originally constructed in the early 20th century by a rich Franco-Tamil merchant named Xavier Condappa, who made his fortune in Vietnam (there is a road in Saigon named after him!), the house was bequeathed to his sons and subsequently found its way to the current owner who with the help of restoration architects, lovingly transformed this once neglected home into a beautiful expression of decadence, romance, and rustic luxury set in a magical garden of greenery.
Built on two levels, Maison Twenty Six is set around a lush foliage-filled courtyard with a central pillar of green trees, climbing tendrils, and tropical plants symbolizing the Tree of Life, a theme that recurs in all of the house’s four bedrooms. Winding slate pathways lead to, arguably, the central gathering point of the villa – the courtyard verandah.
Covered by a Madras Terrace roof and bolstered by two enormous Franco-Tamil columns and a series of teak pillars, a large carved pink mirror surrounded by five exquisite giant carved Kerala bull heads greets you. Tropical summer furniture makes for a lovely setting for drinks and meals, and you will find yourself inevitably spending most of your time here.
Behind the verandah is the grand old living room, with an 18-foot high raftered ceiling, elegant period furniture and décor, and original Belgian floor tiles. Leading off from the courtyard are two inviting bedrooms—the red-themed Indo-Chine Room and the indigo-themed Bengal Room. A small air-conditioned lounge gives respite from humid days. The kitchen, laundry, and staff accommodation are in a separate block. And a powder room is conveniently tucked away close by.
Spiral stairs lead to the upper floor housing the Bombay and Madras Suites, each with its own private air-conditioned lounges and small balconies. Both connect to each other at the Upper Verandah, a large covered sit-out for lazy days spent with a book or a coffee.
Maison Twenty Six is the first private villa rental in Pondicherry, and a long time coming. Pondicherry’s French Quarter with its tree-lined rues, pastel-shaded colonial homes, and cafes and shops is the ideal setting to have a private space like this to stay, a place to get away to, when you want to retreat from the tourists, in the privacy of your own French villa. The garden courtyard, verandahs, and multitude of lounges are naturally inviting spaces to celebrate togetherness with family and friends.
With so many services available to you like a bartender on call, gourmet meals delivered or served in your villa, and expert concierge service from LuxUnlock, we bring all of Pondicherry and Auroville to your doorstep with a myriad choice of exclusively curated experiences. We recommend a minimum two-night stay to enjoy the house and indulge in all of the pleasures of Pondicherry and Auroville.
In addition to your breakfast, other meals can also be served through chefs-on-call. You can also use delivery apps to receive food. Kitchen staff can heat and serve it to you within their set work timings. Tea and coffee are served complimentary throughout the day. You are welcome to use the kitchen and prepare your own meals too with the assistance of our team.
The house has a full genset power backup.
Water is a scarce commodity in Pondicherry and the house does have a municipal water connection. A pressure pump system is in place. The caretaker will ensure that water is always available. Please use water prudently.
Complimentary Wi-Fi is available throughout the house. Satellite TV is available in both the upper lounges.
All bathrooms have hot water from individual hot water geysers. Switches are marked.
Guests have access to the washing machine and ironing facility for self-use.
Pondicherry like elsewhere in tropical South India does have mosquitoes. Please use the repellent placed in your room during the day and especially in the evenings. Try and keep your room windows and doors closed from 4 PM onwards.
The house is over 120 years old. Careful restoration combined with constraints on what can and cannot be done means that walls and floors are uneven in places. Original doors and windows may squeak or not shut smoothly or evenly. Damp patches on walls are par for the course of an old house like this.
Most ceiling lights and chandeliers have switches and rotary dimmers. Please adjust the dimmer to your convenience. Power strips are available in all rooms to use for charging your devices.
The staff comprises one daytime housekeeper, a night-time assistant, and day and night security.
You will receive our LUX Host on arrival at the villa and is available for any assistance throughout your stay.
Amidst the panorama of carpeted tea-estates of Coonoor, enjoy this edge-of-the-mountain 3-bedroom luxury cottage with exquisitely furnished interiors that brings alive the romance of countryside England in stunning detail. Built by one of India’s leading luxury interior designers, Chloé Cottage offers the services of a personal chef, housekeeper & concierge.
Skyfall is one of the most spectacularly located homes in the Palani Hills, set on the edge of a mountain, hidden away from downtown Kodaikanal. Enjoy wrap-around views of lush green mountains and the spellbinding Perumal Peak. If you can pull yourself away from the scenery, then within, you will find a truly charming and fully-loaded holiday villa that makes for a perfect vacation in the hills. Pets are welcome!
Skyfall is also available as a 3-bedroom villa.
Skyfall was designed by Bangalore-based Biome Environmental Solutions, known for its focus on the convergence of ecology, architecture and water. The house merges with the steep gradient of the land and has been positioned in such a way that all the spaces take advantage of the jaw-dropping views. By using mud-blocks made with soil that was excavated on-site, Skyfall stays warm in the winter and cool in the summer sun. Sloping roofs and comprehensive rainwater harvesting ensures that the villa has never had to buy or exploit water.
Designed on two levels, Skyfall’s upper level has the approach driveway leading to a covered garage and entrance to the house. A mud room and foyer lead east to an open-plan space comprising a modern island kitchen, a dining area and a bar area – the perfect way to bond and relax over cooking, drinking and dining. French doors open up to the house’s most popular gathering area — the expansive covered balcony. Drink in the ever-changing panoramic views of Perumal Peak and the farm-filled plains of Palani and its hill-temple, with nothing to hinder the view. A passageway leads off from the foyer past a small study nook to the upper bedroom and ensuite bathroom. The bedroom has a loft which can sleep two young children.
Off the foyer, a wooden staircase leads down to the lower level comprising the lower bedroom with its en-suite bathroom and large windows that frame the same beautiful views. On your right is a comfortable living room that is kept warm with a roaring Franklin woodstove. The living room leads to its own covered sit-out and to a large terraced lawn that is ideal for picnic lunches or bonfire dinners. Behind the living room is a media room perfect for movie nights.
Skyfall is meant for family bonding or for close friends. The open-plan kitchen & dining encourages you to cook and dine together. The fully-equipped house is ideal for the independent traveller, although the presence of a daily housekeeper is a welcome sight.
Kodaikanal can be a challenge to get around during the busy season with tourists, traffic and noise. But Skyfall can be the perfect antidote to it. A beautiful vacation home in the mountain wilderness far from the madding crowds but just 15-20 minutes from the lake makes for the best of both worlds.
DETAILS – GROUNDS
Skyfall is located within a private gated mountain-side estate, about 20 minutes from the Kodaikanal lake. A common-use road leads past two other houses, set well apart, to Skyfall which is at the end. A concrete sloped driveway leads you to the single-car covered garage and front of the house with open parking for 1 more car and clear parking for 2-3 cars on the common-use road above.
There is a two-level lawn for gatherings. One is on the lower level east of the house and accessible from the west side driveway via steps or through the lower level living room and sit-out. A larger lawn area lies one level below the lower sit-out for larger groups. Outdoor furniture, a large garden umbrella, and external outdoor speakers are available. The lawn is perfect for bonfires (a bonfire pit is in place) available. A Weber BBQ grill (BYO char-coal) is available in the Storage Room. Firewood available at an extra charge.
Behind the kitchen is an open backyard with a long granite-topped table. This is suitable for sun-drying linen, clothes or kitchen utensils.
There is a 3rd bedroom with ensuite bathroom below the lower level and accessed from the outside, This is available at an extra charge for a professional caregiver, valet or nanny only. Not available for cooks or drivers.
A common-use toilet is accessible at the top of the driveway.
DETAILS – UPPER LEVEL
Two entrances to the mud room at the upper level – one conveniently via the garage (for those rainy days) and one regularly externally. The mud room has hooks for umbrellas, coats and keys, a shoe cupboard and a little bench to take off and put on your footwear. The foyer leads off to the open-plan kitchen and dining area, a staircase leading down to the lower level, and a passageway to the upper bedroom.
The upper bedroom with ensuite bathroom comprises a Queen Bed, plenty of wardrobe space (so unpack), a portable room heater, and a loft that sleeps an additional two young children or one adult. Beautiful views of Perumal Peak are framed by the large vertical windows that face the bed. What better way to wake up than to a wow view!
Leading from the foyer, are a large open-plan kitchen, dining area and a bar which leads to the upper balcony. The main kitchen is a home cook’s dream – large with wraparound counters, a high counter, and an island in the centre. Its fully equipped with a microwave, three-gas burner, hob, toaster, oven-grill, UV water purifier, two-bowl washbasin, piped hot water, dishwasher and large refrigerator. There are oodles of storage and cookware, glassware and flatware to cook up almost any meal. A smaller wet kitchen with its own counters, wash basin, 4-burner gas stove and storage racks are designed for the heavier Indian cooking.
The dining area and bar separate the main kitchen from the covered balcony, A rectangular dining table with bench-style seating for six makes for casual, communal dining. Behind the dining table, the flue pipe of the living room Franklin woodstove brings radiating warmth to the dining room when its lit-up. Next to it is a cosy bar cabinet set up to welcome your BYOB and two single-seaters that invite you to an intimate drink.
Large foldable French doors open to the upper balcony and the skyscapes outside. The covered balcony has a 4-seater round table with extra chairs for larger groups. On the open-air extension, there are two low-slung cane chairs for that cup of coffee & book to take in some warm sunshine. A beautiful old Franklin cook stove can heat up your food, and bake bread or mini pizzas.
The study nook leading to the upper bedroom has art collected from the homeowner’s travel and life in the Orient. An antique wooden bookcase is filled with books on a variety of subjects. In the corner by a large set of glass-paned windows is a flat-topped writing desk and chair, for you to catch up on work.
Next to the dining area is the powder wash basin and laundry room. The laundry room has a front-loading washing machine and dryer. An ironing station and steam iron are provided.
DETAILS – LOWER LEVEL
Stairs lead from the foyer lead down to the lower level which contains one bedroom, the living room and sit-out, and the media room. The lower bedroom to the left of the staircase has a Queen Bed, and floor-to-ceiling windows with views of the lawn, trees, and Perumal Peak. Bedside tables and heating included. There is plenty of wardrobe storage and an ensuite bathroom.
The Media Room has comfortable seating with Wi-Fi, a flatscreen 4K Android TV with Netflix and other OTT channels built-in. All you have to do is log in and catch up on your favourite shows. There is Tata Sky too. For music, there is an audio system with external Bluetooth and an acoustic guitar for bonfire nights. A Franklin woodstove in the corner will warm up the room instantly when lit up.
The Living Room has a comfortable 3-seater sofa, two single-seaters, and a rocking chair. Coffee table books on Kodaikanal, antique chests and soft lamps make this a lovely space. There is a nook with a cabinet full of rare old books. A Franklin woodstove really makes the room toasty!
French doors lead to a lower sit-out with a picnic table and two benches. Superb views!
If you are looking to rent Skyfall as a 3-bedroom villa, please check our Skyfall 3-bedroom listing on Airbnb.
Guests have access to the entire villa except the third bedroom located at the bottom of the building which is accessed from the garden. If you are looking to rent Skyfall as a 3-bedroom villa, please check our Skyfall 3-bedroom listing on Airbnb.
There is also one attic adjacent to the upper bedroom loft which is kept locked.
As hosts, we are available 24 x 7 for you by phone. We have a dedicated Location Host who lives in Kodaikanal and he will welcome you on arrival or on the evening of your arrival. He will introduce you to the house and will bid you farewell either the day before departure or at departure. He is available on phone between 5 pm and 9 am on weekdays and 24×7 weekends. At all other times, our Reservations and Ops Team members are available 24 x 7. In addition, our housekeeper-cook will always take care of you during the day. You have this exclusive home all to yourself.
Set within a secure, private hillside estate and located just 20 minutes northeast of the Kodaikanal Lake, Skyfall literally feels like “the last house standing”. Your drive through a warren of homes, takes you along a seemingly precipitous road, with beautiful terraced farms and deep valleys on either side. The end of the road leads you into a gated estate with just 3 homes set well apart from each other. Skyfall is at the end of the estate, and you can be guaranteed that there is nothing but sky & mountain before you.
The closest railhead is Kodai Road Station 2 hours away. The closest airport is Madurai about 3 hour drive. There are interesting day outings for you – Poombarai (scenic drive, terraced villages, temple) 40-50 minutes; Mannavanur (scenic drive, sheep & rabbit farms, picnics) 60-70 minutes; Palani (temple on the rock) 2 hours; Dindigul (fort, cigars, and flower market) 2.5 hours and Madurai (temples, street food, architecture) 3 hours.
Skyfall is largely a self-catering luxury villa. There is no permanent presence of a caretaker on-site. However, there is a daily housekeeping service from 0930-1300 hrs, except on holidays and Sundays. Should you need extra hours, laundry assistance, or cooking services, charges will apply, subject to the availability of the housekeeper. In addition, your dedicated LuxUnlock Location Manager is available on-call or WA for any assistance.
Electricity supply by the government is both erratic and of poor quality throughout the year in Kodaikanal. Do expect frequent power cuts throughout the day. The house comes with an automatic partial-back up the inverter and batteries that runs most lights and electrical points throughout the house, except for the heavy loads. Wi-Fi is uninterrupted.
Water is highly scarce in Kodaikanal and the house does not have a municipal water connection. It depends upon rainwater storage and a rarely used borewell. Water is pumped to the overhead tanks automatically and nothing needs to be done. Please use water prudently.
Heating is available in all rooms with portable heaters in both rooms. There are three Franklin wood stoves – in the Upper Balcony, Living Room and Media Room. Please ask your LUL Concierge to show you how to light them or refer to the House-book. Both bedrooms share a hot water geyser. Please keep it switched on throughout your stay. There is a hot water geyser for the powder wash basin and main kitchen and one for the wet kitchen.
Guests have access to the washing machine, dryer and ironing facility for self-use. Sun-dry your clothes in the back yard.
There are two kitchens – a main western-style kitchen for light cooking and western food, and one adjacent wet kitchen for heavy Indian cooking. Please do comply with this to avoid Indian cooking vapours from spreading through the house.
Staff accommodation is available only for a professional caregiver, female cook, valet or governess. There is one staff room with an ensuite bathroom on the lower level and accessible from outside the house. Staff accommodation charges apply. A common-use toilet at the top of the driveway for external staff. Should your male cooks or drivers need their own accommodation, it must be sought outside the premises.
Kodaikanal has a major human-animal conflict problem with Indian bison. Due to habitat destruction and lack of predators, bison numbers have increased and they often are found in residential and public areas, and occasionally in our estate. Please be careful when walking. Increasingly, monkeys have also become a menace and be careful as they do raid indoor spaces looking for food.
The location of the house makes it feel like it’s hours away from civilization during your first few trips in and out of town. Once you are familiar with the route, you will realise you are only 20 minutes from the Lake!
Experience the secret heart of Tamil Nadu at Mangala, a small, beautifully restored 4-bedroom village home in the hamlet of Thirupugalur, 2 hours east of Tanjore.
Mangala is a carefully restored 120-year-old Tamil brahmin home, which is a new avatar, has transformed into a vibrant & contemporary interpretative form while retaining the familiar, natural rhythm of the sounds, fragrances, and textures of a peaceful, quiet agrarian village.
Breakfast and dinner are included in your stay.
The front block of Mangala is the original 120-year Tamil house which has been painstakingly restored. The front thinnai (sit-out) and main entrance greet you. As you walk through the beautifully carved main door, you enter the central sunken courtyard of the house surrounded by a running passageway on all sides. The courtyard is open to the sky and is bordered by beautiful teak pillars. On your left is a beautiful inscription by the 7th-century Nayanmar poet-saint, Appar. Gorgeous still-life photographs grace the walls. The ceiling rafters are painted white and grey, lending a cool and contemporary aesthetic to the space.
On your right, is a small, air-conditioned lounge with divans and large cushions that can seat up to 6 guests. Adjacent to this and facing the courtyard is a larger seating area with two large swings – a relaxing space to gossip and while away time. The wall behind the swings is decorated with a collection of antique mirrors.
Behind the courtyard, the passageway is lined with a wall full of small painted pictures drawn on palm leaves. On its opposite side is an old console decorated with artifacts.
Leading from this space are the two Standard Rooms – one on your left and one on your right side, mirroring each other exactly. Each of the rooms has a king-size bed and a thinnai or platform on which an extra mattress can be placed (for a 3rd guest). The highlight of the rooms are the printed headboards taken from old photographs of temple dancers. There is a desk and chair with a small collection of books. Glass doors lead to the bathroom which has a skylight and is fitted out with modern amenities. Mosquito nets are available on request.
A water body with floating steps leads you through a walled portal into the open-air courtyard of the more recently added rear block.
On your left is the Nandi-themed dining area with seating for 6-8 guests. A beautiful etched Nandi panel is installed on one wall. A closer look reveals detailed inscriptions taken from Hindu scriptures. Lining the length of the dining area, are a collection of cast-cement Nandi statues in the colors of the spectrum. A large citrus tree dominates the courtyard.
West of the courtyard is a second dining area with walls painted in orange and yellow stripes, inspired by the red and white stripes of Tamil temples. A powder room is adjacent. The two dining areas share a kitchen, from which delicious local food makes its way out to be served on banana leaves.
A long passageway lined with alcoves filled with folk art leads you to the two Superior Bedrooms. These bedrooms are similar to the Standard Rooms in style and décor. But they are larger rooms and contain a dressing room which also has a built-in extra bed and can accommodate three guests.
Guests have access to the entire house except for the kitchen, where it is restricted.
To stay at Mangala is to be ensconced in a culture in which antiquity and the contemporary are both alive. Mangala is ideal as a base to explore nearby Kumbakonam, Thanjavur, Thiruvarur, Tranquebar, Karaikal, Nagore, and Velankanni. You can experience the unique traditions, local arts and crafts, architecture, village life, and cuisine of Thirupugalur itself.
Mangala is the perfect retreat for curious travelers, long-stay workshops, and residency programs for dancers, writers, artists, historians, and others seeking immersive creative engagements. It is equally perfect for families seeking to explore their heritage and those who are on pilgrimage routes.
Nothing captures the essence of Mangala than the first rays of the sun as it lights up the gopuram (tower) of the Agneeswara (Fire) Temple. Watching this from across the temple’s moat-like tank in the comfort of Mangala’s thinnai (verandah) is a joy to behold.
The setting provides you with a tranquil, welcoming experience that’s very different from hospitality on the temple circuit.
In the immediate neighborhood, you can use Mangala’s bicycles to explore your surroundings. For trips further out, you can use your own car or we can organize a car and driver for you. Requests are to be received one day in advance.
Parking for cars is unsecured and on the street outside Mangala. The location is safe.
Please note that there is a refundable security deposit which is mentioned under the “Price details”. It will be collected separately by us prior to your arrival after your stay is confirmed.
The entry to the house is via the front entrance with a beautiful thinnai (verandah) for guests to lounge in. Parking is streetside, but completely safe in this area.
The house is staffed with a cook, a senior supervisor, and a night assistant. Our senior supervisor will be there to welcome you when you arrive.
The Superior Rooms can comfortably accommodate 1 accompanying nanny or caregiver on the extra single bed in the dressing area. But there is no separate staff bathroom available on the premises. Charges will apply for accompanying staff as per the extra bed rate. The closest inexpensive accommodation available is in Karaikal, the closest town, about a 30-45 minutes drive away.
Mangala does not have a license to serve alcohol. As the property is in the precincts of a sacred site, we do not permit the consumption of alcohol within the premises.
Mangala is a footwear-free zone. Please leave your shoes just inside the main entrance door.
Mangala serves only South Indian Tamil vegetarian food representative of the region, and eggs to order. Other non-vegetarian food is neither served nor permitted to be consumed on the premises. Mangala operates on a fixed daily set menu for all meals. The menu for each day will be displayed in the dining area. Small changes can be done if you have any dietary restrictions. Breakfast and dinner are included in your stay. Lunch is optional and is charged extra. Our lunches are served on a banana leaf.
Laundry is an outsourced service to a commercial laundry about 30 minutes away. A service fee of Rs 500 will be payable in addition to the cost of laundry.
Pet dogs are welcome in Mangala. Kindly bring your own bedding, linen, food ware and toys. Guests who bring pets to Mangala should ensure that their pets do not enter the bedrooms of other residents. Pets should be accompanied by an adult human at all times. Guests should walk their dogs only outside the premises and not within the courtyards. They must ensure that they scoop up and clean-up after their pets.
The house has 100% backup power from a Diesel Genset with the manual changeover. When there is a power failure, the house staff will switch on the genset.
Set in a tropical haven, with lush greenery all around, the house attracts flies, ants, and other bugs. These insects attract bats, frogs, and geckos. Do remember to keep all the doors & windows shut to keep out insects and other critters. Food in the bedrooms or any common spaces also attracts ants and flies.
Smoking is not permitted inside the villa, including in the bathrooms. Smoking is to be done outdoors. Ashtrays are provided. Please do not throw cigarette butts in the garden.
The central courtyard and water body do not have protective barriers – children are to be supervised in these areas. We also request seniors watch their steps.
The main entrance into the house has a very low head clearance. So do watch out when entering or leaving.
Gramercy House is a 3-bedroom rental villa adorned with local art, silk rugs, and antiques and equipped with all the entertainment that makes for a perfect family vacation. At your service are a dedicated team of chefs and villa staff and our concierge.
On-site, you will find two fireplaces, a 5-seater jacuzzi hot tub spa, a range of indoor sports and games, a gorgeous timber treehouse for kids, popcorn and Nespresso coffee, and a full-fledged BBQ. A 10-minute walk will find you by the Lake.
Our local host will meet you at the beginning of your stay and once before your departure. At other times, he is available on WA or by phone and is available after 5 pm to come and see you.
Gramercy House is located on a one-acre exclusive private property in the most premium neighborhood of Kodaikanal, often called Billionaire’s Hill. This is a hillside set behind Sterling Lake View Resort near Laughing Waters section of the Kodaikanal Lake.
The immediate neighborhood has beautiful private homes, bereft of any shops or commercial establishments. The hill rising behind Gramercy House is lush with the forests of the Bombay Shola.
Having your own car can be very convenient, although Gramercy House is meant for walking to a place.
You can walk down to the Lake in 10 minutes and at Taps Corner, you can take the rowboat ferry across the Lake to cut down your walk. From across the other side, it’s a 5-minute walk to the center of town at Seven Roads junction.
Alternatively, you can do the long walk around the lake in either direction and in 20-30 mins you will be in the town center.
We can organize a car and driver for you if you have any planned trips within the town or for short outings.
Parking is secure within the grounds of the house, as the house has 24 x 7 manned security. There is one covered car park under the portico and at least 2 more cars can also be parked in the open areas.
Please note that there is a refundable security deposit which is mentioned under the “Price details”. It will be collected separately by us prior to your arrival after your stay is confirmed.
Located just 2 km from Mamallapuram and set amongst verdant paddy fields and lotus-filled ponds in the countryside, The Palmyrah is a grand and luxurious four-bedroom pool villa inspired by the mansions of Chettinad & Kerala. Perfect for families and groups of couples who want complete privacy, yet desire quick access to the beaches of the Bay of Bengal and the Mamallapuram UNESCO World Heritage sights.
The Palmyrah is a majestic four-bedroom courtyard villa inspired by the stately mansions of Chettinad & Kerala and enhanced by a beautiful swimming pool, lush gardens, and contemporary interiors.
The fully-serviced villa is set amongst verdant paddy fields and lotus-filled lakes in the rural countryside, just a few minutes drive from UNESCO’s Mamallapuram and the blue waters of the Bay of Bengal. Three en-suite bedrooms, living, dining, and entertainment areas, lead off from the teak-colonnaded central courtyard. A covered verandah at the rear of the house looks east towards the morning sun and is adjacent to the pool. Upstairs, the master bedroom opens onto an incredible pastoral scene. It’s a wonderful place to gather with everyone to watch the sky turn pink with your evening drink.
The Palmyrah is designed for bonding. This is the core philosophy of its layout – a place to come together to reconnect and to celebrate. And there is also plenty to do together – bicycle rides in the countryside, a fun day on a quiet beach, and even croquet on the villa lawns.
Guests will have full access to the entire house except one bedroom on the upper floor (the 5th bedroom). They also have access to the villa’s own farm.
The Palmyrah is situated in the scenic countryside about 15 minutes west of the UNESCO World Heritage Site of Mamallapuram, just off the East Coast Road that connects Chennai with Pondicherry. The villa is approximately 90 minutes from Chennai and its Airport. As you drive along the winding country road, you pass along stretches of verdant paddy of varying hues until you see the bright terra-cotta tiled roof of Palmyrah welcoming you.
The Palmyrah is in a rural setting and there are no public transport or local taxis available in the neighborhood. We advise guests to bring their own transport. However, we can arrange for airport or city transfers and we can also organize local taxis from the UNESCO World Heritage town of Mamallapuram.
Deja View is a beautiful 2-bedroom plantation-style luxury villa with locally-inspired design and contemporary interiors that makes it one of the most romantic vacation homes in South India. Set on top of a hill in a 14-acre coffee & cardamom plantation in Eastern Wayanad, Kerala, enjoy sweeping and unhindered views of rainforest-clad hills from your verandah. Indoors, an open plan design comprising two tastefully furnished bedrooms and a gorgeous loft make for an intimate holiday
There are four entrances to the house. The main entrance is via the central French doors on the main verandah that lead directly into the living room. On the left is a single door that connects the outdoor dining to the kitchen. On the right, are French doors from the verandah into the Master Bedroom. At the rear of the house, another door leads from the back garden into the TV area of the open plan living-dining-entertainment area.
The piece-de-resistance of Deja View is the verandah that runs along the length of the house on its eastern side. Built-in a plantation style, it has a charming six-seater dining table perfect for sun-lit breakfasts and lazy lunches with stunning forest and valley views. On one side is a day-bed swing and a comfortable rocking chair—both perfectly inviting for a coffee and a good read. Or even better for a snooze.
At the rear of the house is a raised sit-out with comfortable chairs and views of a lovely plant-filled garden and lawn, filled with birdsong. The rear garden has an outdoor grill and makes for a nice evening of drinks and a DIY barbecue.
The Living Room has a three-seater sofa set and two elegant single chairs. The north wall has a set of three water colours by Rajeshwar Rao. Elegant art-nouveau lamps from Hyderabad lend a warm glow to the room. The south wall is adorned by a large acrylic painted by the homeowner’s daughter.
The 4-seater solid mahogany Dining Table has been designed by a local master furniture maker. Seating consists of two single-seater teak chairs and a bench seat made of a slice of teakwood resting on a wrought-iron frame. The table has been sandwiched cleverly between two carved wooden pillars, salvaged from a demolished Moplah bungalow in Malabar. A lovely place to dine or work.
The Media Nook behind the dining area has comfortable seating with flatscreen TV with an Amazon firestick and Netflix and other OTT channels built-in. All you have to do is log in and catch up on your favourite shows. There is a Caravan music dock with Bluetooth connectivity.
The Kitchen is fully equipped with a 4-burner gas stove, appliances, refrigerator, microwave, oven, toaster, high-grade UV drinking water system and a range of cooking and dining ware.
The Master Bedroom is a large space with a gorgeous king-size four-poster bed made in acacia with a tree-of-life inspired headboard design. Elegant Malabari bedside tables adorn the bed. French doors lead directly from the bedroom onto the east verandah. An antique roll-top desk provides a nice workspace. The wardrobes and other storage have facades made of fine bamboo from Uravu. The ensuite bathroom is spacious and luxurious with twin vanities sinks and a separate shower area.
The Second Bedroom has a King Bed made from African padauk, wardrobes and seating with storage and a luggage rack. The walls are adorned with art by Prakash Karmarkar and Rajeshwar Rao. The ensuite bathroom is large and with separate shower area, a dressing area, and a single vanity sink. An additional door leads directly to the living room.
The Loft is located above the TV and dining area and overlooks the living room. The steps are surfaced with upcycled wood and Rajasthani marble inlay. The flooring is all teak and a trundle bed fill one side against the large sloping windows. This is a great space for doing yoga, working, or as a sleeping space for the extra adult or children in your group.
Guests have complete and exclusive access to the entire villa.
The villa is part of a private community set on top of a hill in a 14-acre coffee & cardamom plantation. As it shares the estate with five other residences in a private community, which fiercely maintains their privacy. Guests of Deja View are free to spend time in the immediate environs of the villa, and use the common access road leading to the main gate. Private paths leading to residents’ homes are out of bounds.
Wayanad offers gentle walks to more intrepid hikes, cycling trails, rafting and ziplining, visits to temples, art & craft experiences, and petroglyphs at the Edakkal caves. If all of this is too much, just lean back and enjoy your favourite tipple with the warm feeling of Deja View!
Go on half-day or full-day expert-guided walks and challenging hikes in Wayanad led by experts on natural history, culture and visual arts.
For more active folks, try out many guided cycling tours led by experts and backup vehicles
Visit the Pozhuthanga Adventure Zone for ziplining and bamboo rafting.
Drive to Sultan’s Battery for some history and culture. See the pre-historic petroglyphs at the Edakkal Caves, explore the ruins of a 13th-century Jain temple & browse through the small but excellent Wayanad Heritage Museum. End with a yummy Kerala meal.
Go on a jeep safari in the Wayanad Wildlife Sanctuary either at Tholpetty or Muthanga.
Drive north to Mananthavady and see the ancient Thirunelly Temple & the Panamaram Jain Temple
Visit one of Kerala’s best-known non-profits, Uravu, where you can see bamboo converted into a variety of end products. Then enjoy a spectacular meal at one of many great local restaurants.
Set off before sunrise and make the challenging ascent of Chembra, the highest peak in Wayanad
Go on scenic self-drives with a picnic hamper or just light a bonfire at home or enjoy a good BBQ.
Visit a working tea, coffee or spice estate and learn about the history, farming and processing of these agricultural food products.
Sultan’s Battery (nearest town, local cuisine, temples, cave petroglyphs & museums), 30 mins
Kalpetta (district capital, local cuisine, bamboo craft centre & boating, adventure sports) 60 mins
Wayanad Wildlife Sanctuary (jeep safaris from Muthanga Gate) 60 mins
Mananathavady (hilltown, temple, wildlife) 60min
Closest Major Railhead: Mysore 2.5 hours
Closest Airport: Mysore 2.5 hours; Kannur or Calicut 3 hrs
Wayanad is an ideal place to drive your own car. However, we can organise a car and driver for your airport transfers, and for local use for half a day or full day.
Open-air parking is free and available at the villa.
Please note that there is a refundable security deposit. It will be collected separately by us prior to your arrival after your stay is confirmed.
Villa staff are available only during the day at specific times. No staff is permanently on-site.
Food is not included in the villa rental. Cooking services are offered – homestyle Kerala cuisine only.
Power back-up is for all lights, fans, WiFi using UPS and battery. Geysers, refrigerators and high-power utilities are not connected to the back-up power.
Sleeping spaces are fan-cooled. Temperatures range from 15 deg C (min) – 28 deg C (max) during Sep to mid-Mar and from 20/22 deg C (min) – 26/33 deg C (max) during mid-Mar to Aug.
Laundry services are available on-site for washing and drying only. Ironing will be on self-service
No staff or driver accommodation is available at the villa or on the estate. Outside lodgings available 5 minutes away.
Estate main gates are locked between 7 PM and 7 AM. A set of gate keys will be handed over to you on arrival. Please lock the gate after yourselves.
Watch out for wild animals while driving, and for critters/jungle insects on the estate. Don’t leave food outdoors. Keep screen doors shut at dusk.
The estate has two friendly dogs and several cats that wander about and might visit you on the verandah.
Check-in: 14:00
Check-out: 10:00
Payment with: Cash; Bank transfer; Credit card; Other method;
Please contact the landlord regarding your check-in before your arrival.
60.00 minutes
94.00 km
60.00 minutes
60.00 minutes
125.00 km
30.00 minutes
643003 Ooty, 11/13 Riching Road, Lovedale
643003 Ooty, 11/13 Riching Road, Lovedale
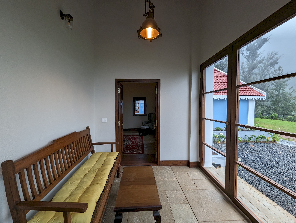
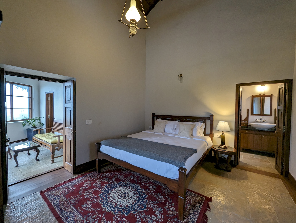
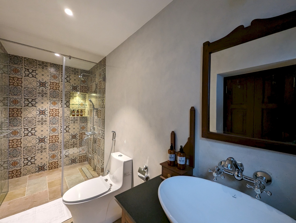
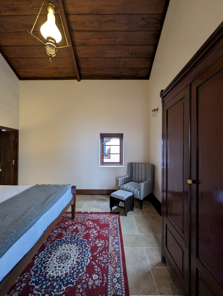
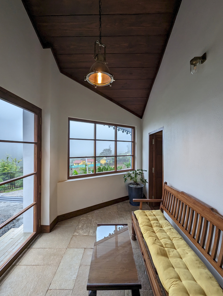
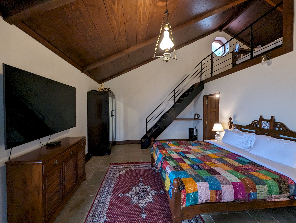
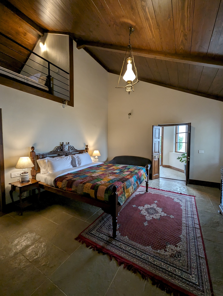
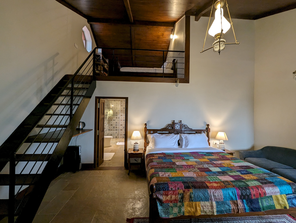
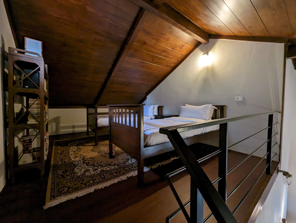
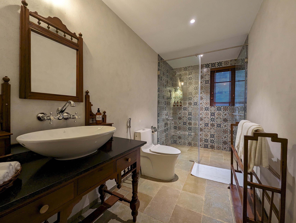
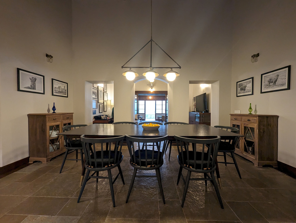
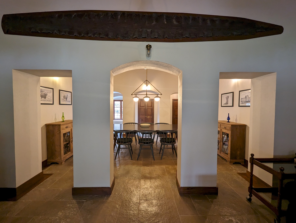
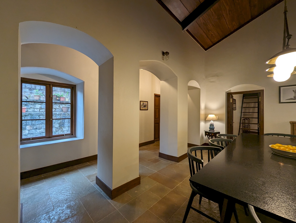
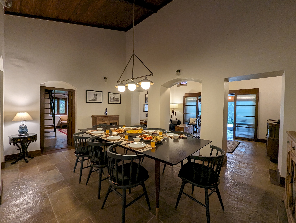
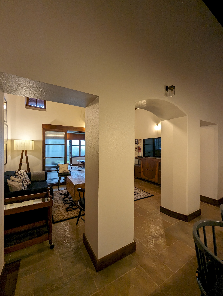
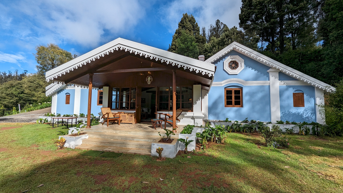
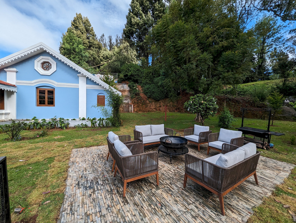
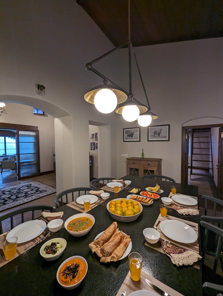
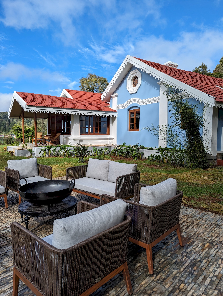
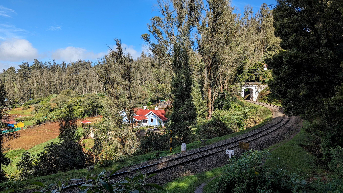
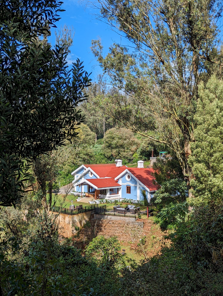
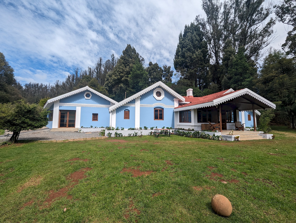
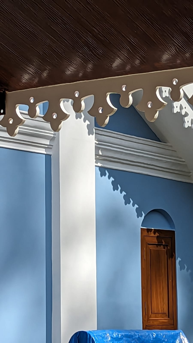
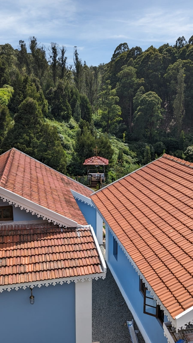
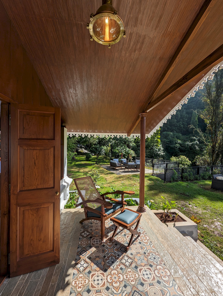
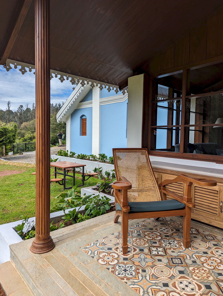
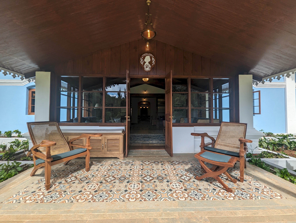
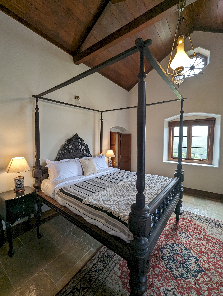
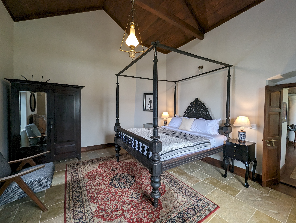
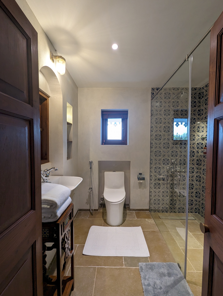
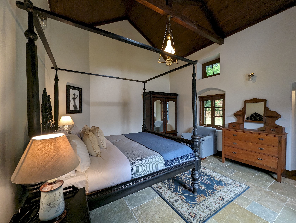
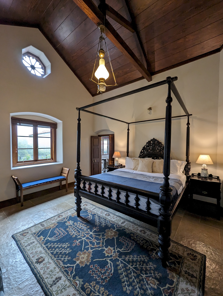
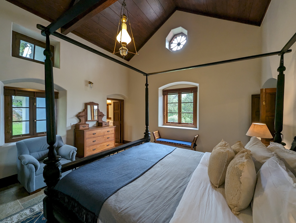
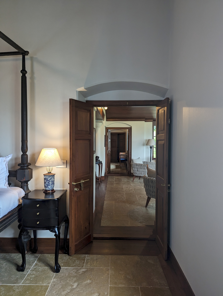
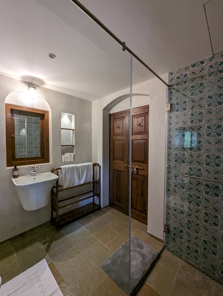
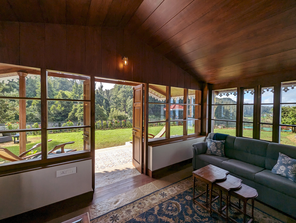
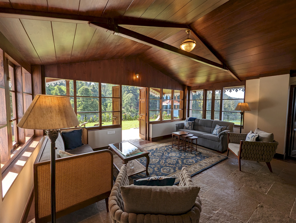
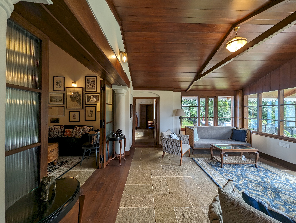
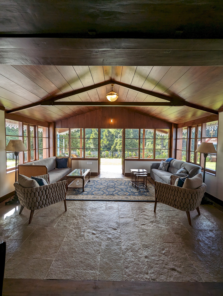
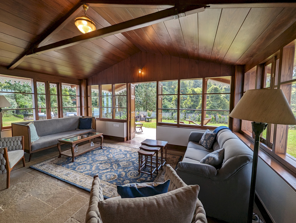
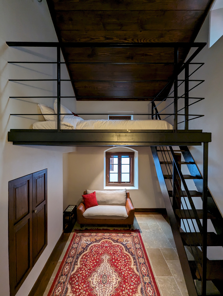
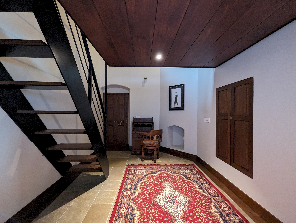
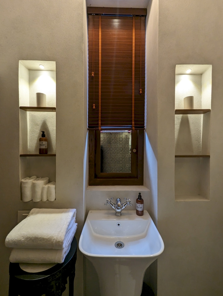
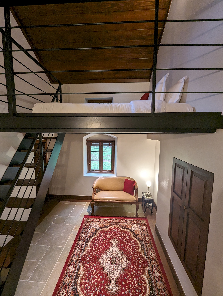
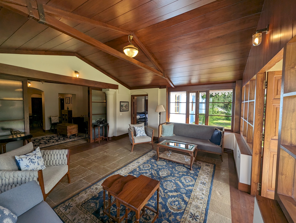
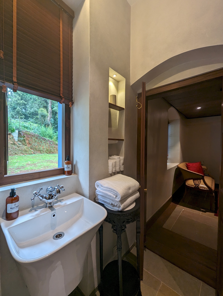
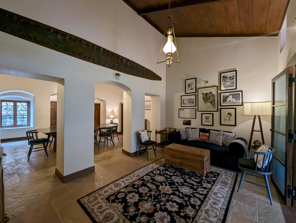
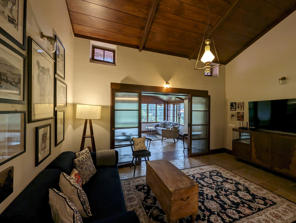
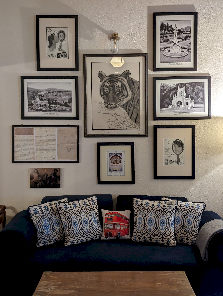
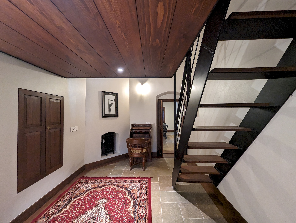
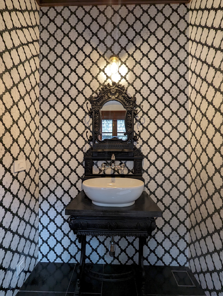
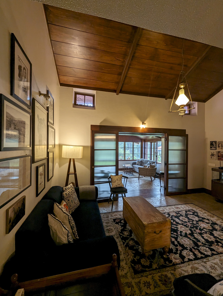
Total {{ total }}, showing {{ showing }}
{{ message }}
Total Price
Rent
Extra Guest Price
Cleaning Fee
Fees & Taxes
Security Deposit
{{getCurrency(currency)}} {{ payload.Rent }}
{{getCurrency(currency)}} {{ payload.ExtraPersonPrice }}
{{getCurrency(currency)}} {{ payload.Cleaning }}
{{getCurrency(currency)}} {{ payload.AdditionalFees }}
{{getCurrency(currency)}} {{ payload.SecurityDeposit }}
Final price per night
 Rent
Rent Extra Guest Price
Extra Guest Price Cleaning Fee
Cleaning Fee Fees & Taxes
Fees & Taxes Security Deposit
Security Deposit